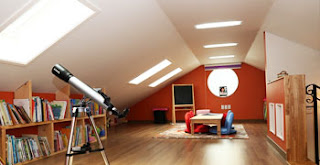Why we need false ceiling?
1. Saves from direct Sun.
If sun rays directly falling on top floor, false ceiling create a cavity to reduce heating effect inside the room. Your room will be more cooler than without ceiling.
2. Save AC consumption/tonnage
False ceiling reduced the hight of every room, where we are doing false ceiling. It reduced the volume of room. By reducing the volume of room leads to less power/tonnage AC. It saves our cost on AC as well as electricity.
3. Give us plan ceiling
False ceiling gives us ease to hide all beams, sunken portion and other small or wide projection which looks sometimes not beautiful. It help us to use anti-glare recessed lights in ceiling to lighten the room. We can use lights and other decor material to decor the interior of house, which is almost not possible in ceiling slab.
4. Types of material for false ceiling:
There are numerous of materials and types of ceiling.
1. Conventional ceiling: This is the ceiling type commonly seen in homes. It’s the standard style typically 8 feet high to fit with standard construction material sizes. It has a simple flat surface with an accessible height. The conventional ceiling is easy to decorate, but there is nothing so special about them. If you want to make a room look larger with a conventional type of ceiling, be ready for an additional significant cost since it will need non-standard construction materials to do so.
2. Suspended ceiling: A suspended ceiling, or otherwise known as “drop” ceiling, is a little different from the conventional one – it’s a flat ceiling built below an existing ceiling. This type is good for hiding wirings and other mechanical fixtures from the original old ceiling in a stylish way. It consists of a lightweight, acoustic panel and a suspended metal grid. The grid is attached to the existing ceiling, and the panels are inserted inside the grid. Usually, it gives an industrial feel, but decorated panels are available. This style lowers the original height of the ceiling by at least 6 inches, which sometimes make it a problem in basements where it is often used.
3. Tray ceiling: Usually seen in dining rooms and kitchens, tray ceilings are built upwards in a cut out resembling a tray. It has a rectangular center that is either popped out or inverted to add an effect. It gives a unique effect to the room, making a small one look taller. The “tray” can be 6 inches to one foot or deeper, and sometimes a series of steps are added for a more dramatic effect. Decorative moldings also look good on this ceiling style.
4. Coffered ceiling: This ceiling type creates a waffle-like pattern since it’s made up of a grid of sunken panels accented by molding. It’s a classic ceiling style that is usually found in luxury and high-end homes. In the past, coffered ceilings were works of art made with prized wood or carved stone, but now it is available for the cost that of a suspended ceiling. Recessed lighting style with a chandelier in the center works best with this type.
5. Cathedral ceiling: Cathedral ceilings, also known as vaulted ceilings, are high and has equally sloping sides that form an upside-down V, at the highest point possible. It is attached directly to the roof trusses and rises all the way up to the top of the house, usually soaring to 15 feet or higher. The trusses themselves need to be wide enough to allow proper ventilation and proper insulation. This type of ceiling gives an open, spacious feel to a room and is usually found in the first-floor living rooms and dining rooms. Nowadays, it can also be found in master bedrooms and master baths. While it gives warmth and elegance, this style is difficult to paint and change light fixtures. Another downside for this type of ceiling is that it consumes too much energy. Because the ceiling creates space as big as two rooms, it will need heating that is made for two spaces
6. Coved ceiling:A cove ceiling is characterized by a curved molding that starts from the main walls of the room up to the actual ceiling, creating a round concave surface at the side. It gives a smooth transition that makes the room look softer and subtler. It is usually painted with white to match the floor molding. This type is usually seen on formal rooms and sometimes serves as arches separating one living space from another.
7. Shed ceiling: Typically seen in homes with attic space, the shed ceiling has a slope that slants upward to one side. The rising angle of this type of ceiling is not as steep like that of the cathedral ceiling, which means it provides better insulation and ventilation. The uneven wall height created by the rise of the ceiling gives the room a refreshing look. It looks better when it is covered in the classic headboard.
8. Beam ceiling: Beam ceilings are gaining popularity in modern rustic and contemporary-styled homes, but it is actually a traditional style of ceiling in which the load-bearing beams are exposed in the inside of the house. It creates an interesting depth and contrast to the ceiling. These beams are usually made of hardwood. Some houses do not really make use of load-bearing beams, but instead, they use light-weight faux beams that are designed only for visual impact. It is commonly installed in living rooms and dining rooms of spacious homes.
Thanks for reading our blog. It will help you to choose right ceiling for you space. You can easily enquire us by clicking link below and get free costing and designs from us.









Comments
Post a Comment