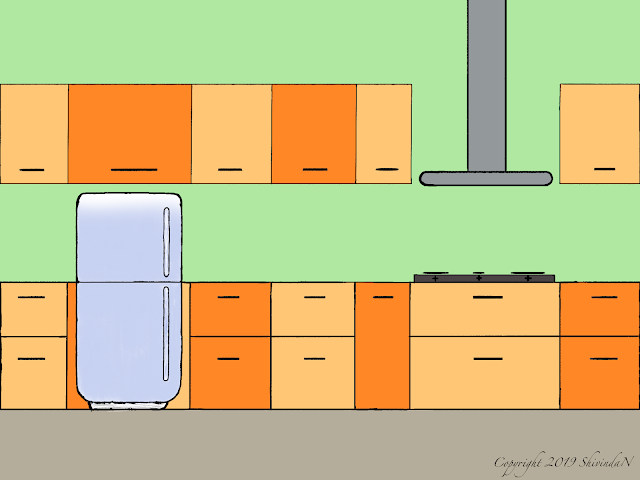How to design a kitchen?
HOW TO DESIGN A KITCHEN?
Choosing a new kitchen is one of the most exciting projects when it comes to renovating the home. It can also be the most expensive, stressful and time-consuming. From picking the right style to finding a designer and agreeing the layout, there’s a lot to take on board. However tempted you are to rush into a showroom and choose your design, it’s vital that you take plenty of time to consider what it is you really want.
Breaking the planning process into manageable steps will make the process easier. Think of it as a journey, and give each step all the time and consideration it needs.
Whether this is your first, or you need a little help with planning your second or even third design, then read on.
1. Assess all your needs
First, have a good clear-out, so you’re not factoring in items you haven’t used for years. Now take a look around your existing kitchen and make a list of all the things you like and dislike about it. This could be anything from how much storage there is – and where it is – to the types of appliances and colour of the cabinetry. This will help you focus on retaining or improving particular aspects.
Think about whether the actual space works or if it needs opening up or extending. The most common building work involves knocking down a wall between kitchen and dining room, so consider creating a more open plan feel if you have the chance.
It might help to ask yourself a few questions about how you want to use the space. Do you simply need a place to prepare meals, or are you dreaming of a multifunctional area where you can also have lunch or dinner with family and friends? Who do you cook for, what do you cook and how do you cook it?
2. Think about plumbing and heating
Will you be using existing plumbing for sinks and appliances or will you require additional pipe work? If you’re planning to include a kitchen island containing a sink or other appliances in your design, you need to ensure that plumbing and electricity supplies are in place before flooring is laid. Work out where appliances, both big and small, are going to be to ensure that you have plug points where you need them.
‘Wherever you decide to locate your sink, it’s a good idea to install your washing machine and dishwasher nearby,’‘It’ll help keep plumbing simple.
3. Consider lighting options
When planning lighting it’s a good idea to make the system quite flexible so you can regulate areas of your kitchen independently. Secondary lighting, such as spots above cooking and preparation areas, is also useful.
Consider your kitchen must-haves. Do you long for sleek worktops, a statement island or lots of cupboards for storage? Or are there some specific appliances that you think will make your life in the kitchen much easier?
Everybody likes to work in their own particular way and each person has a different list of priorities, so it’s important to write yours down right at the beginning to ensure your kitchen is tailored to your family’s specific needs. This will also save a lot of time and trouble when it comes to discussing your project with a kitchen specialist.
5. Be inspired
How you want your kitchen to look is, of course, a very personal choice. It really helps to collect images and magazine tear sheets and put together a scrapbook or mood board. Also, make a note of surfaces, materials or accessories you’ve seen that work well together.
Even something as simple as a pretty plate, tile, piece of furniture or scrap of fabric can be a great starting point for choosing a theme or colours. Don’t worry too much about cost at this point, just focus on things that inspire you, and soon you’ll be able to identify styles you are drawn to.
6. Consult a kitchen designer
To get the absolute maximum from your space, input from a professional kitchen designer can prove invaluable. Their experience and expertise will offer you plenty of simple ideas – as well as innovative ones – that you might not have even considered.
Kitchen designers will also have up-to-the-minute knowledge of products, fixtures and fittings, and can source everything on your behalf. Ultimately, they’ll help ensure your new kitchen works as efficiently as possible.
Only agree on a quote for the design and installation of a kitchen once the designer has looked at the space. Once the design has been completed, make sure you have a full quotation for the cabinetry and installation. Always check what is included in the cost, including whether the company will oversee the project from start to finish.
Don’t pay in full until you have received delivery of your goods.
Natalia Smirnova



Comments
Post a Comment